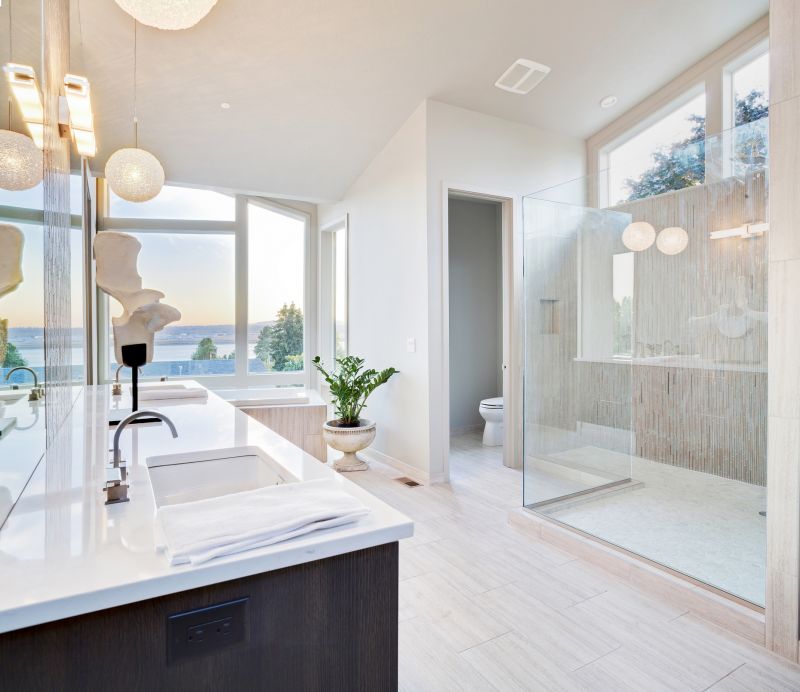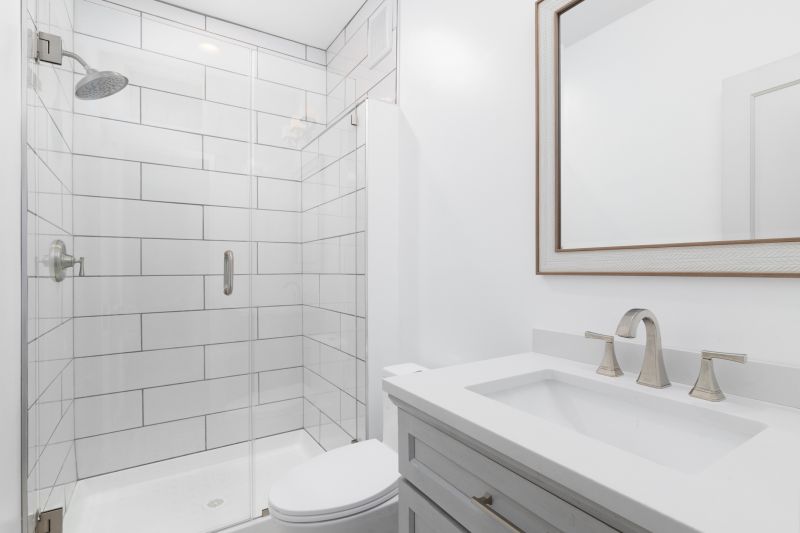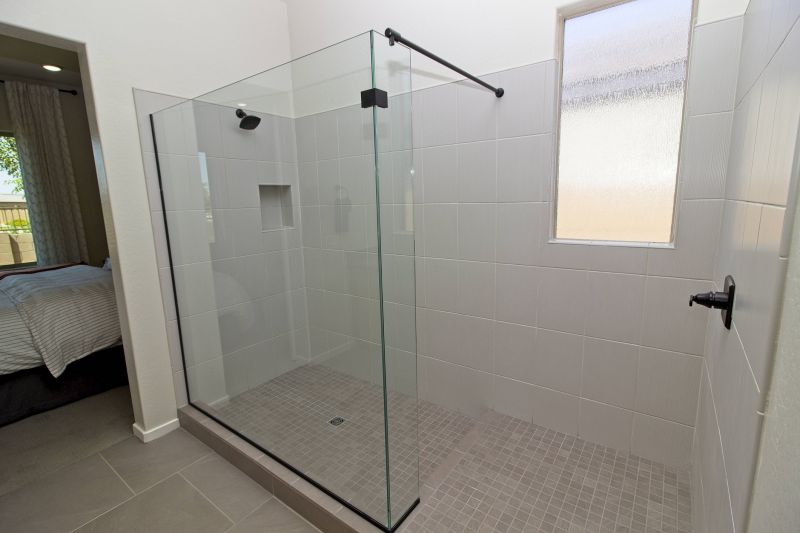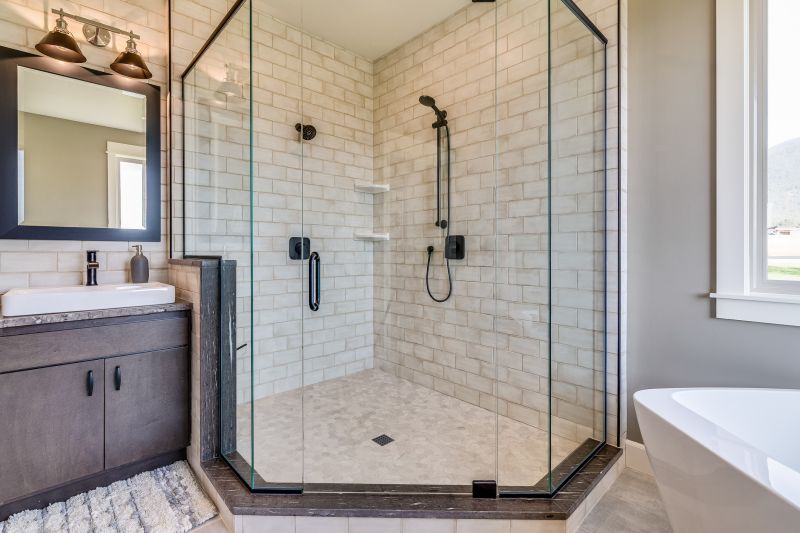Design Ideas for Compact Shower Areas
Designing a small bathroom shower requires careful consideration of layout, functionality, and aesthetics. Effective use of space can transform a compact area into a functional and visually appealing shower zone. Various layouts can optimize limited space, ensuring ease of movement and accessibility while maintaining a clean, modern appearance.
Corner showers utilize the often-unused corner space, freeing up additional room in small bathrooms. They typically feature a quadrant or neo-angle design, which maximizes usable space and offers a sleek look.
Walk-in showers are popular for small bathrooms due to their open, barrier-free entry. They create an illusion of space and can be customized with glass panels to enhance openness and light flow.

A compact shower featuring clear glass panels enhances the sense of space and allows natural light to illuminate the area.

This layout maximizes corner space with tiled walls and a sliding door, combining functionality with a modern aesthetic.

An open design with minimal framing creates a seamless transition from the bathroom floor, ideal for small spaces.

Incorporating built-in shelves within the shower area provides storage without cluttering the limited space.
Selecting the right layout for a small bathroom shower involves balancing space efficiency with design preferences. Corner showers are ideal for maximizing corner space, while walk-in designs can open up the room visually. Sliding doors and glass enclosures contribute to a sleek look and prevent the shower from feeling cramped. Incorporating smart storage solutions, such as built-in niches or shelves, helps keep the area organized without sacrificing space.
| Shower Layout Type | Advantages |
|---|---|
| Corner Shower | Maximizes corner space, suitable for small bathrooms |
| Walk-In Shower | Creates an open feel, easy to access |
| Neo-Angle Shower | Efficient use of space with angled glass |
| Shower with Sliding Doors | Saves space compared to swinging doors |
| Tiled Shower with Built-in Shelves | Provides storage without clutter |
The choice of shower layout in a small bathroom significantly impacts both functionality and visual appeal. Utilizing glass panels and minimal framing can make the space appear larger and more inviting. Combining these layouts with smart storage options ensures that the area remains organized and accessible. Proper planning and design can turn even the smallest bathroom into a comfortable and stylish space.
Innovative design ideas, such as incorporating multi-functional fixtures and space-saving accessories, further enhance small bathroom shower layouts. Using light colors and reflective surfaces can also contribute to a brighter, more expansive atmosphere. Whether opting for a corner shower, walk-in design, or a combination of features, thoughtful layout choices can optimize every inch of a small bathroom.









